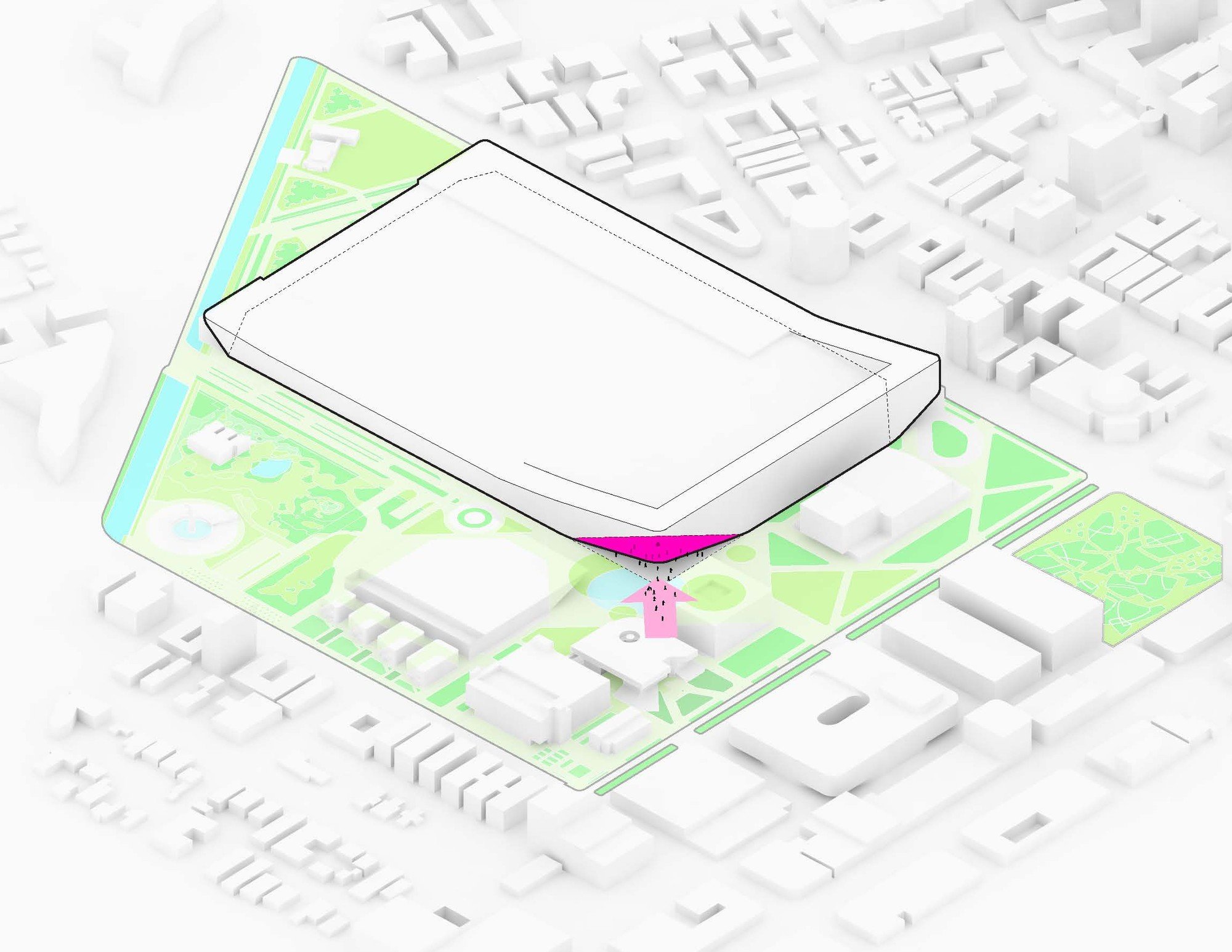MIAMI BEACH CONVENTION CENTER
Location: Miami Beach, Florida
Type: Cultural, Mixed Use
Role: Designer
Phases: Competition
Years: 2012-2013
2.2 Million Square Feet (210,400 Square Meters)
Featured in the “Hot to Cold” publication and exhibition.
Finalists in an international competition for the redevelopment of the Convention Center in Miami Beach. The design for the development proposed to roll out an urban fabric of paths and plazas, parks and gardens that would form an archipelago of urban oases. At the heart of the design, was a central square that would become the front door to the Convention Center, all new Convention Hotel, Jake Gleason Theater, City Hall, and Latin American Cultural Museum.
Project while employed at BIG - Bjarke Ingels Group.
All content © BIG - Bjarke Ingels Group. Do not reuse content without prior written consent.











